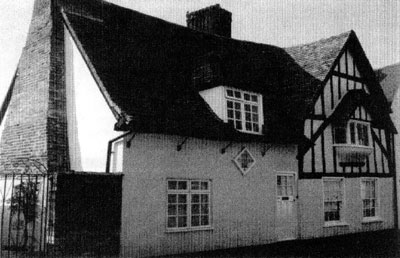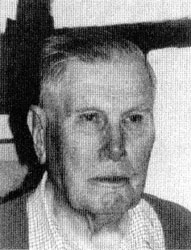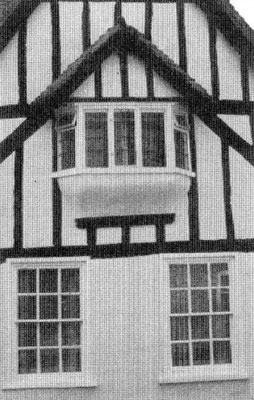Plantagenet House is celebrating its own Silver Jubilee this year - that of 25 years since it was rescued from decay and threat of demolition and restored by Tony Sursham.
threat of demolition and restored by Tony Sursham.
Why, I wondered, did Tony Sursham, as an architect, never want to design a new house for himself? When interviewed him at Easter for this found the answer in a picture hanging on his sitting room wall. It shows Markyate Cell in Hertfordshire a beautiful old house with mediaeval origins and Tony Sursham's family home until the 1980s. He grew up there accustomed to the more prosaic delights of historic houses, such as dinners getting cold on the 40 yard walk from the kitchen to the dining room. Fortunately for the conservation of one of Godmanchester's oldest properties rather than this putting him off, it led to a life-long love of historic houses and his assertion that he never wanted to live in a modern house. Hence, his motive for taking on the task of restoring Plantagenet House.
In 1969 Unigate Dairies whose depot stood on what is now Sylton Close saw Plantagenet House as a problem in the corner of their yard: none of their staff wanted to live in it and their drivers were complaining that the depot entrance was too narrow. Their proposed answer was demolition of the 350 year old timber framed building to widen the access. However, the opposition, led by local resident John Dillistone and backed by Huntingdonshire Council were too strong and permission was refused.
 For six years Unigate Dairies struggled to find a solution during which Plantagenet House carried on deteriorating.
For six years Unigate Dairies struggled to find a solution during which Plantagenet House carried on deteriorating.
One chimney stack was dangerously near collapse, the exterior plaster was cracking and vandals were using the front windows for target practice. Fortunately in 1976 Tony Sursham was persuaded to buy Plantagenet House for £1,000.
He not only valued it personally for its contribution to Godmanchester's heritage, but as an architect had the skills to work out how it could be restored and brought into viable use by sub-dividing it into two flats.
The restoration took almost exactly a year from September 1976 to September 1977 when it was officially "topped-out" by Sir David Renton. Two builders did most of the work, with Tony Sursham helping out with tasks such as scraping the beams which had been painted or papered over to reveal the original timber frame of the house which is mainly oak. Many unsympathetic Victorian alterations also had to be undone. A friend of his, a surveyor by profession, offered to help with the restoration project and came over from Suffolk every fortnight to check progress of the work.
Plantagenet House is named after Edmund Plantagenet, a son of King Edward Ill (1327-77) who was lord of the manor house that previously stood on the site. It was built as a farmhouse with land running down St Ann's Lane towards the river. The original building was accessed from the farmyard into what is now the back of the property. The current front door is in a wing added nearly a century later. The far end of this wing had to be demolished during the restoration as it was beyond repair, leaving the massive chimney stack which can be seen from Earning Street forming the outside wall. Inside, in the hallway running through the house from the front door one of the original outside windows has been retained in the wall when the second wing was added. It is just a wooden frame, as glass was an expensive commodity in the early 17th century when the house was built, but would then have had shutters to keep out the draught. A small section of the wall in the kitchen is now covered by a glass panel so that its construction of hazel lathes covered in a daub mostly of ox hair and straw is visible.
Internally the structure of the building is clear with the wooden frame held together with pegs. Numbers can be seen carved by the original craftsmen in the 1600's on the beams that form the rafters to make sure that the roof was assembled in the right order. The massive structure of the central chimney dominates the exterior with several enormous ingle fireplaces remaining. Many of the original fittings have been conserved right down to the old metal door latches.
The Earning Street frontage has a small oriel window at first floor level which is elaborately carved, as is the main gable under the roof. This is original to the house, unlike the ground floor windows. If you look carefully you can see where a section has been cut out of the main beam to fit one of the Window frames in.
Also on the front of the house is a plaque commemorating the completion of its restoration in the year of the Queen's Silver Jubilee. Touchingly, this was designed and presented to Tony Sursham by John Dillistone who had campaigned so hard to prevent the demolition of Plantagenet House. They devised the inscription together which is in ancient French, the language of Edmund Plantagenet, it reads "In God Trust...To Friends Welcome".
Many thanks to Tony. Clare Bond